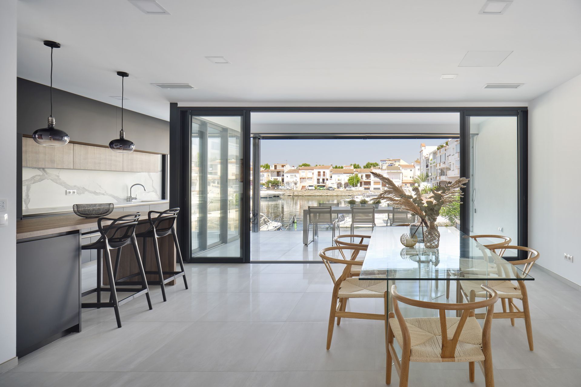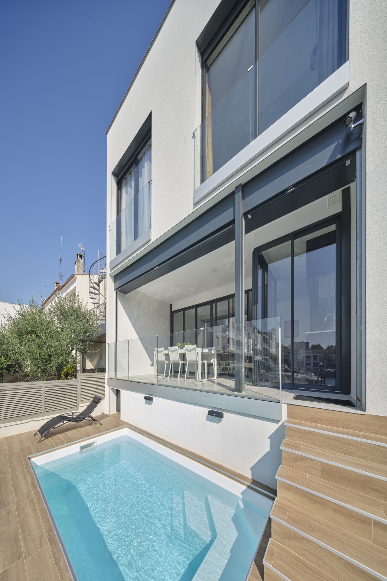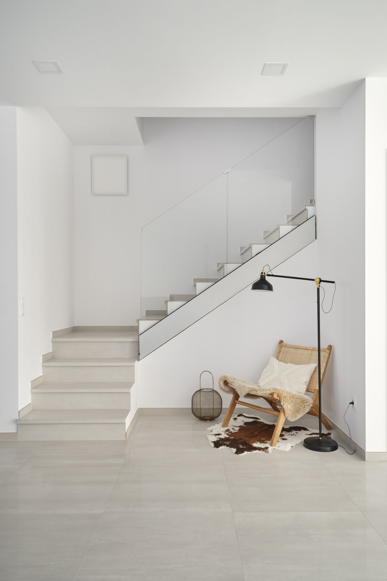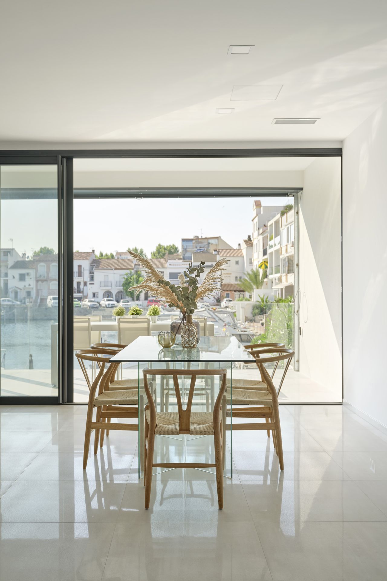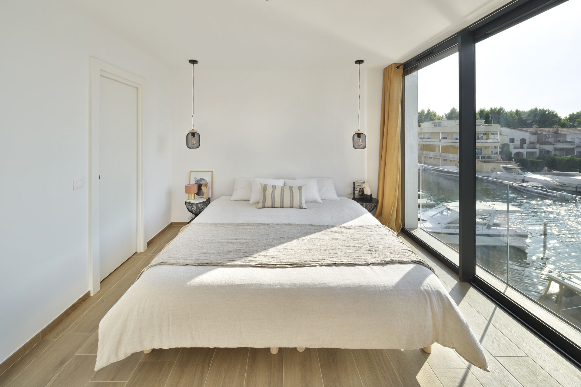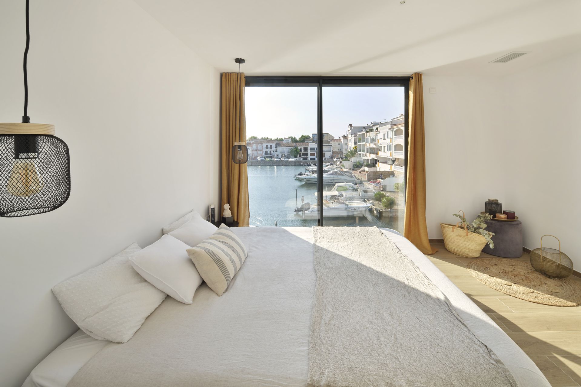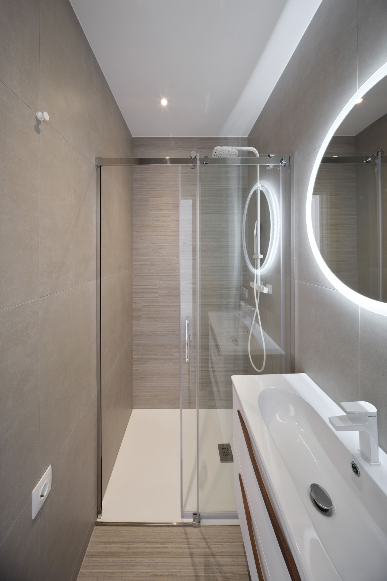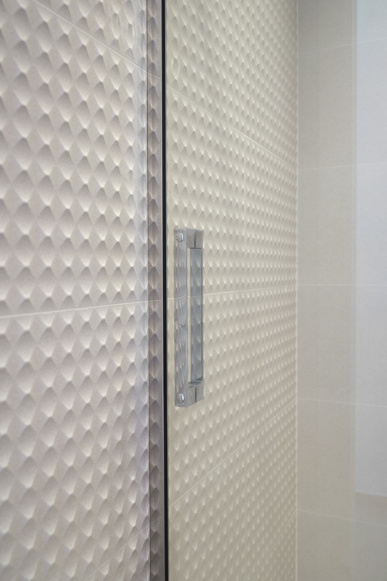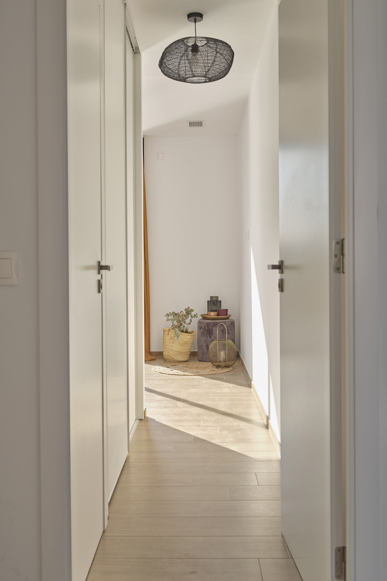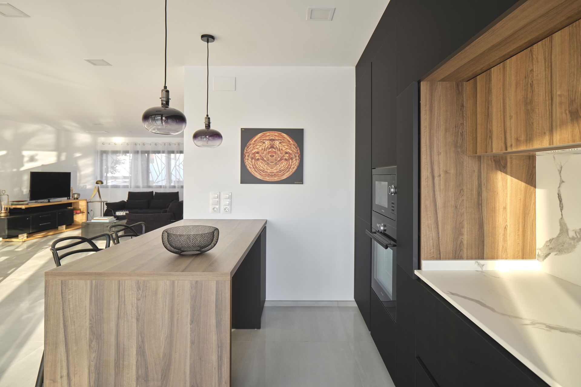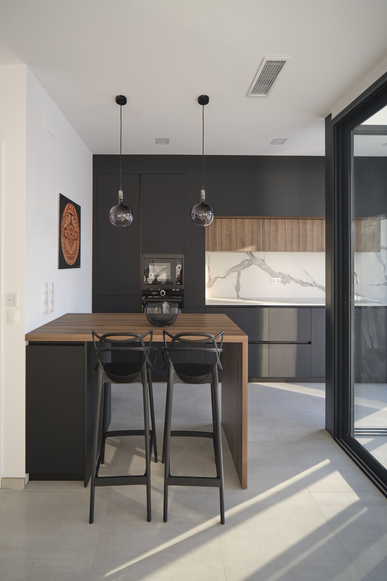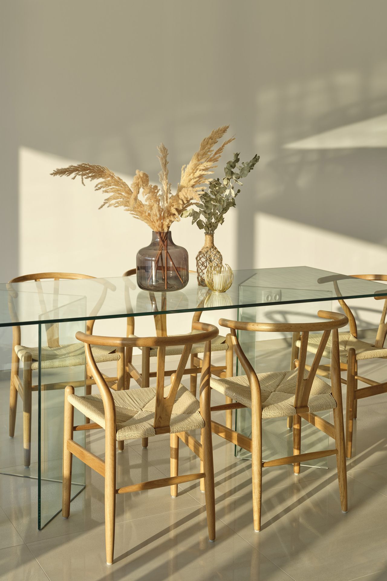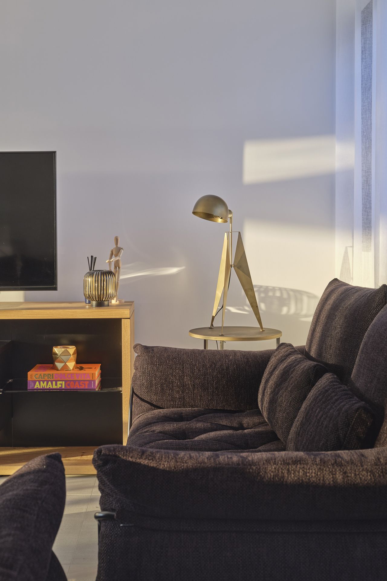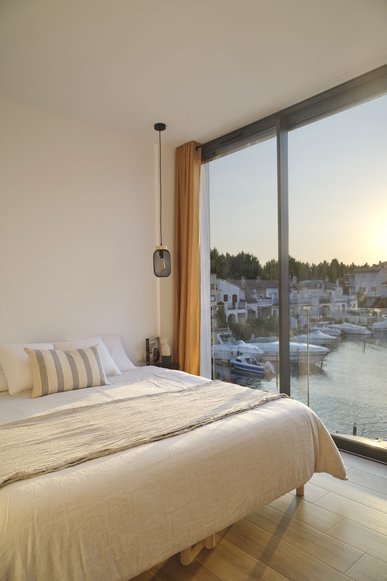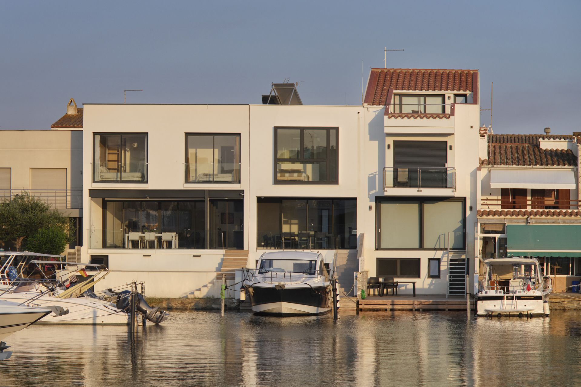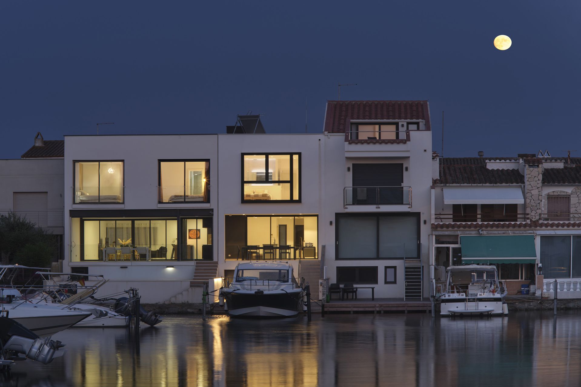Condiciones de uso
En cumplimiento de la Ley 34/2002, Atelier027 informa que es titular del sitio web https://atelier027.com De
acuerdo con la exigencia del artículo 10 de la citada Ley, Atelier027 informa de los siguientes datos:
El titular de este sitio web es Atelier027, con NIF B-55334650 y domicilio social en AVDA. JUAN CARLOS I, SECTOR
PENÍ 78 - 17487 EMPURIA BRAVA, nombre Comercial: Atelier027. En adelante se nombra Atelier027 cuando se refiere
al titular. La dirección de correo electrónico de contacto con la empresa es: hola@Atelier027.store
Usuario y régimen de responsabilidades
La navegación, acceso y uso por el sitio web de Atelier027 confiere la condición de usuario, por la que se
aceptan, desde la navegación por el sitio web de Atelier027, todas las condiciones de uso aquí establecidas sin
perjuicio de la aplicación de la correspondiente normativa de obligado cumplimiento legal según el caso.
El sitio web de Atelier027 proporciona gran diversidad de información, servicios y datos. El usuario asume su
responsabilidad en el uso correcto del sitio web.
Esta responsabilidad se extenderá a:
- La veracidad y licitud de las informaciones aportadas por el usuario en los formularios extendidos por
Atelier027 para el acceso a ciertos contenidos o servicios ofrecidos por el web.
- El uso de la información, servicios y datos ofrecidos por Atelier027 contrariamente a lo dispuesto por las
presentes condiciones, la Ley, la moral, las buenas costumbres o el orden público, o que de cualquier otro
modo puedan suponer lesión de los derechos de terceros o del mismo funcionamiento del sitio web.
Política de enlaces y exenciones de responsabilidad
Atelier027 no se hace responsable del contenido de los sitios web a los que el usuario pueda acceder a través de
los enlaces establecidos en su sitio web y declara que en ningún caso procederá a examinar o ejercitar ningún
tipo de control sobre el contenido de otros sitios de la red. Asimismo, tampoco garantizará la disponibilidad
técnica, exactitud, veracidad, validez o legalidad de sitios ajenos a su propiedad a los que se pueda acceder
por medio de los enlaces.
Atelier027 declara haber adoptado todas las medidas necesarias para evitar cualquier daño a los usuarios de su
sitio web, que pudieran derivarse de la navegación por su sitio web. En consecuencia, Atelier027 no se hace
responsable, en ningún caso, de los eventuales daños que por la navegación por Internet pudiera sufrir el
usuario.
Modificaciones
Atelier027 se reserva el derecho a realizar las modificaciones que considere oportunas, sin aviso previo, en el
contenido de su sitio web. Tanto en lo referente a los contenidos del sitio web, como en las condiciones de uso
del mismo, o en las condiciones generales de contratación. Dichas modificaciones podrán realizarse a través de
su sitio web por cualquier forma admisible en derecho y serán de obligado cumplimiento durante el tiempo en que
se encuentren publicadas en el web y hasta que no sean modificadas válidamente por otras posteriores.
Servicios de contratación por internet
Ciertos contenidos de la página web de Atelier027 contienen la posibilidad de contratación por Internet. El uso
de los mismos requerirá la lectura y aceptación obligatoria de las condiciones generales de contratación
establecidas al efecto por Atelier027.
Protección de datos
La empresa garantiza a los usuarios de la página web que cumple con el Reglamento General de Protección de Datos
(UE) 2016/679, y que ha establecido las medidas de seguridad exigidas por las leyes y reglamentos destinados a
preservar el secreto, confidencialidad e integridad en el tratamiento de sus datos personales.
Dichos datos personales serán utilizados en la forma y con las limitaciones y derechos que concede la protección
de datos de carácter personal.
La recogida y tratamiento de los datos personales solicitados tiene como finalidad la atención al usuario, tanto
administrativa como comercial. Atelier027 se compromete a guarda la máximo reserva, secreto y confidencialidad
sobre la información sobre si en Atelier027 estamos tratando sus datos personales por tanto tiene derecho a
acceder a sus datos personales, rectificar los datos inexacto o solicitar su supresión cuando los datos ya no
sean necesarios para los fines que fueron recogidos.
Aviso Legal LSSI-CE
En cumplimiento de la Ley 34/2002 de 11 de julio, de Servicios de la Sociedad de la Información y de
Comercio Electrónico (LSSI-CE), la entitdad Atelier027 le informa que es titular del sitio web. De acuerdo
con la exigencia del artículo 10 de la citada Ley, informa de los siguientes datos:
- El titular de este sitio web es: AT027 SLP
- NIF: B-55334650
- Nombre comercial: Atelier027
- Domicilio social: AVDA. JUAN CARLOS I, SECTOR PENÍ 78 - 17487 EMPURIA BRAVA
De conformidad con lo que establece la Ley Orgánica 15/1999 de Protección de Datos de Carácter Personal (LOPD),
Atelier027 informa a los usuarios de su página web de la existencia de un fichero automatizado de datos de
carácter personal inscrito en la Agencia de Protección de datos con el código de inscripción 2102350233 y que
los datos personales recabados por la empresa, mediante los formularios sitos en sus páginas, serán introducidos
en un fichero automatizado bajo la responsabilidad de Atelier027, con la finalidad de poder facilitar, agilizar
y cumplir los compromisos establecidos entre ambas partes.
Mientras el usuario no comunique lo contrario a Atelier027, ésta entenderá que sus datos no han sido modificados,
que el usuario se compromete a notificar a Atelier027 cualquier variación y que Atelier027 tiene el
consentimiento para utilizarlos a fin de poder fidelizar la relación entre las partes.
Propiedad intelectual e industrial
Atelier027 por sí misma o como cesionaria, es titular de todos los derechos de propiedad intelectual e industrial
de su página web, así como de los elementos contenidos en la misma (a título enunciativo, imágenes, sonido,
audio, vídeo, software o textos; marcas o logotipos, combinaciones de colores, estructura y diseño, selección de
materiales usados, programas de ordenador necesarios para su funcionamiento, acceso y uso, etc.), titularidad de
Atelier027 . Serán, por consiguiente, obras protegidas como propiedad intelectual por el ordenamiento jurídico
español, siéndoles aplicables tanto la normativa española y comunitaria en este campo, como los tratados
internacionales relativos a la materia y suscritos por España.
Todos los derechos reservados. En virtud de lo dispuesto en los artículos 8 y 32.1, párrafo segundo, de la Ley de
Propiedad Intelectual, quedan expresamente prohibidas la reproducción, la distribución y la comunicación
pública, incluida su modalidad de puesta a disposición, de la totalidad o parte de los contenidos de esta página
web, con fines comerciales, en cualquier soporte y por cualquier medio técnico, sin la autorización de
Atelier027.
El usuario se compromete a respetar los derechos de Propiedad Intelectual e Industrial titularidad de Atelier027
. Podrá visualizar los elementos del portal e incluso imprimirlos, copiarlos y almacenarlos en el disco duro de
su ordenador o en cualquier otro soporte físico siempre y cuando sea, única y exclusivamente, para su uso
personal y privado. El usuario deberá abstenerse de suprimir, alterar, eludir o manipular cualquier dispositivo
de protección o sistema de seguridad que estuviera instalado en las páginas de Atelier027.
Cookies
En ocasiones es posible que utilicemos una tecnología llamada cookies con el fin de que proporcionemos una serie
de contenidos y/o servicios de manera personalizada. Una ‘cookie’ es un pequeño elemento de datos que un website
puede enviar al programa de navegación web del usuario. A su vez, este elemento puede almacenarse en el disco
duro del ordenador del usuario de manera que le podamos reconocer cuando regrese a nuestro website. En cualquier
caso, siempre existe la posibilidad de que el usuario especifique, en las preferencias de su programa de
navegación, que desea recibir un aviso antes de aceptar cualquier cookie. Los datos que serán almacenados en
cada cookie son los siguientes: fecha y hora de la última vez que el usuario visitó nuestro website, diseño de
contenidos que el usuario escogió en su primera visita a nuestro website y elementos de seguridad que
intervienen en el control de acceso a las áreas restringidas.
Acciones legales, legislación aplicable y jurisdicción
Atelier027 se reserva, asimismo, la facultad de presentar las acciones civiles o penales que considere oportunas
por la utilización indebida de su sitio web y contenidos, o por el incumplimiento de las presentes
condiciones.
La relación entre el usuario y el prestador se regirá por la normativa vigente y de aplicación en el territorio
español. De surgir cualquier controversia las partes podrán someter sus conflictos a arbitraje o acudir a la
jurisdicción ordinaria cumpliendo con las normas sobre jurisdicción y competencia al respecto. Atelier027 tiene
su domicilio en Girona, España.



